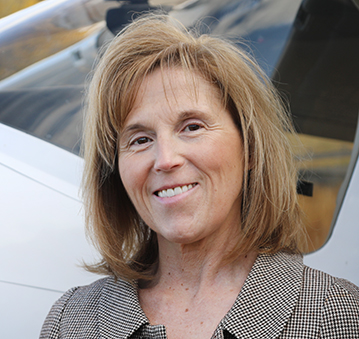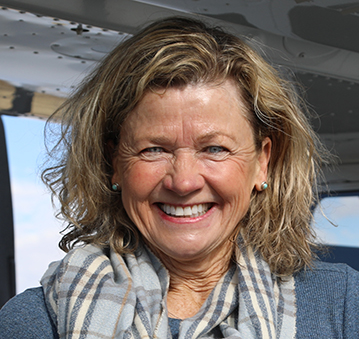Chateau Twenty is a 3 bedroom, 4 ½ bath western stone and timber dream home set on two acres with a jet-sized 70×70′ detached hangar. Its architectural use of reclaimed timbers, iron and glass juxtaposed to natural stone and hardwood floors make this gracious 4,550 square foot home at once stately and homey.
As you enter, the living and dining room windows reveal unobstructed mountain views over the main deck and private pond with water features. You’ll love looking out while enjoying your morning cup of coffee in the magnificent great room warmed by a real wood-burning fireplace.
A perfect place for entertaining, the large deck REQUIRES relaxed outdoor lounging and dining. A lit fire-pit creates a great place to hang with family and friends to roast ‘smores, stargaze and recall the days adventures.
For the chef in your family: a copper pizza oven, Thermador appliances, a large granite island, lots of cabinets and countertops and stocked pantry. For the entertainer: a delicate raindrop glass chandelier over a large dining room table separating the open kitchen from the living area and fabulous indoor-outdoor entertainment space.
The living/dining room and kitchen split the home with the office and luxury master bedroom suite, sitting area and second office in one wing. Guest bedrooms and baths are found on the opposite side of the home, outfitted with modern dimensional subway tiles, neutral tones and spacious closets.
On the practical side, a modern mudroom off the three car garage with washer/dryer, cabinets and cubbies make for light loads when returning home to restock and relax. Call one of our realtors below today to schedule a fly-in for a showing.
Chateau 20 is a model home currently being remodeled/updated, built with attention to detail, craftsmanship and with the highest quality lighting and finishes. New photos to come soon.
• 3 large Bedrooms + Office
• 4 and 1/2 baths
• Expansive Master Bedroom Suite with Sitting Room
• Dining Room and Great Room with Spectacular Mountain and Lake Views
• Natural Stone and Hardwood Floors
• Granite and Quartz Counter Tops
• Ornate Ironwork Lighting
• Massive Stone Fireplace with Iron Doors
• Kitchen features Thermador Appliances, incredible Chef’s Pantry
• Wood Windows
• Central Heating/Air Conditioning
• State-of-the-art AV/Sound and Security
• Covered Deck and Entryway
• Rusted Steel and Cedar Shake Roof
• 3 Car Garage
• Extensive Landscaping
50 WIEMANN WAY, ALPINE, WYOMING 83128 | MLS#
Airpark HOA = $3500, Refuge HOA = $8500, +2% Sales price at time of Sale
48 hour notice required for showing, qualified buyers only.
Bill Wiemann, Associate Broker
Pilot and Real Estate developer, Bill enjoys his natural talent and vision for creating beautiful neighborhoods. With successful communities built in North Dakota, Arizona and the Alpine Airpark in Wyoming, he brings this experience to Real Estate of Star Valley. Call Bill for more information.
701-367-6161
[email protected]
Alex Hermel, Realtor
Originally from Minnesota. Alex has been coming to Wyoming for 6 years and has finally decided to call Alpine home. He brings a passion for aviation and real estate to the Alpine Airpark. In his spare time he enjoys snowmobiling and skiing.
507-317-2582
[email protected]
Lisa Knutson, Realtor
A pilot and outdoor enthusiast, Lisa feels lucky to call Alpine Airpark home for the last 6 years. She is passionate about the Airpark and embraces its love of aviation, sense of community, and making memories of a lifetime.
303-709-6526
[email protected]
Marion Schulte, Realtor
Marion is a New Zealander who is proud to call America and the Alpine Airpark Wyoming home. She has a passion for fly fishing and aviation, and specializes in the Airpark Hangar Homes at 46U – Alpine Airpark.
307-248-2073
[email protected]




