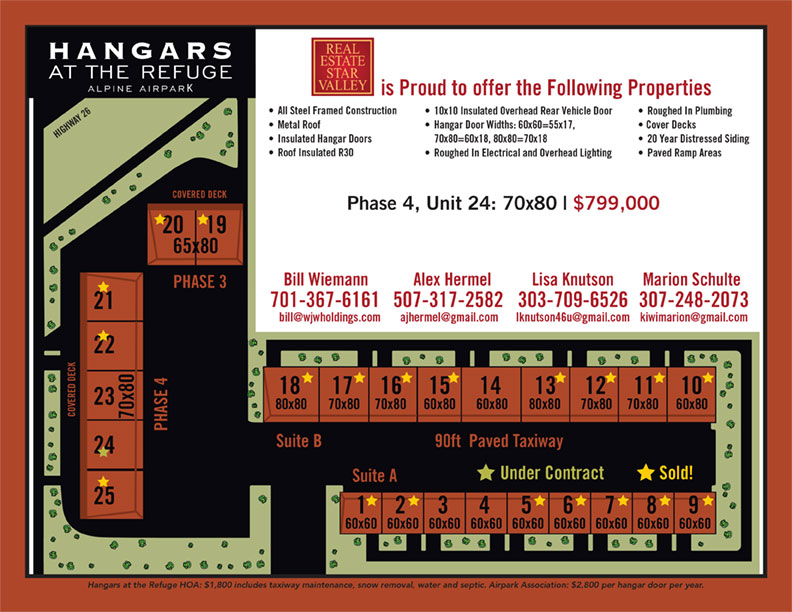SOLD!
Phase 4: Unit 24 70×80
SPECIFICATIONS FOR UNITS #21 – #25
Hangar Doors: Manufactured by Higher Power Hydraulic Doors (www.hpdoors.com). 70×80 Hangars will have 60’ wide and 18’ clear hangar door.
Door is self supporting so no horizontal bracing required. HP Doors use smooth hydraulic cylinder hidden in vertical column which glides the roller to rotate the door open. There will be a man-door on the Hangar door and also at back entrance with remotes to both hangar door and vehicle door. Windows on rear vehicle garage doors 10’x12’.
There will be a 5’ heated concrete apron in front of the hangar door and a 10×10 back apron at vehicle entrance.
FLOORS: Concrete floors. Concrete beveled at leading edge of hangar floor to allow for drainage away from door entrance. 5” Concrete slab.
PLUMBING: Each unit will have roughed in plumbing for toilet, sink and floor drain. Town water supply and each unit will have own water shut off valve. There will be a common septic system for phase IV which the HOA will maintain.
PROPANE TANK: Each unit will have the ability to install a propane tank but this would be at buyer’s expense and installed during construction phase.
ELECTRIC: There will be a 200 amp service installed. Also the basic package provides for six overhead lights. Heating system to be buyer’s choice and cost. Each unit will have individual metered service with Lower Valley Energy.
INSULATION: R30 roof insulation and R19 in walls including back wall. Hangar door inside will be spray insulated.
DIVIDER WALLS: 2’ 6” wall between units. Each wall sheet rocked to cover beams. Divider walls will be taped. Buyer’s to texture and sand and finish. Back wall will be insulated but no sheetrock. Buyer to build out back wall at own cost.
CONSTRUCTION: Pre-engineered to California earthquake specs – 100lb snow load. 2 foot piers below permafrost into pads. Portal bracing along back top wall to keep from racking in winds. 20 year stressed wood siding on exterior.
COVERED DECK: a 70ftx 10ft deep covered deck with concrete floor will be installed along the back “living quarters” side of the hangar building.
REAR SERVICE ROAD: Vehicle entry will be on a paved road coming from Hwy 26 entrance to the Refuge. A gate entrance for vehicles to access hangar frontage will be built between Phase 2 and Phase 4 hangars. Due to utility work (sewer, drainage, electric) the ground needs to settle so compacted for up to one year. At that time Aero Condo LLC will put in the asphalt road.
Hangars at the Refuge HOA: $1,800 includes taxiway maintenance, snow removal, water and septic. Airpark Association: $2,800 per hangar door per year.
Download the Plat Map flyer.
Download CCRs.
Bill Wiemann, Associate Broker
Pilot and Real Estate developer, Bill enjoys his natural talent and vision for creating beautiful neighborhoods. With successful communities built in North Dakota, Arizona and the Alpine Airpark in Wyoming, he brings this experience to Real Estate of Star Valley. Call Bill for more information.
701-367-6161
bill@wjwholdings.com
Lisa Knutson, Realtor
A pilot and outdoor enthusiast, Lisa feels lucky to call Alpine Airpark home for the last 6 years. She is passionate about the Airpark and embraces its love of aviation, sense of community, and making memories of a lifetime.
303-709-6526
lknutson46u@gmail.com
Alex Hermel, Realtor
Originally from Minnesota. Alex has been coming to Wyoming for 6 years and has finally decided to call Alpine home. He brings a passion for aviation and real estate to the Alpine Airpark. In his spare time he enjoys snowmobiling and skiing.
507-317-2582
ajhermel@gmail.com




