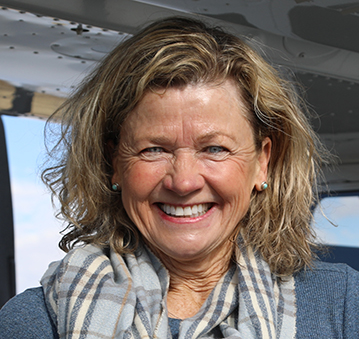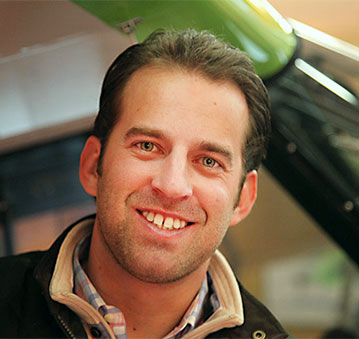SOLD!
Sitting on the ridge above the Airpark this exquisite timber frame homestead with excellent sunset views overlooking the private pond, Airpark and reservoir, all framed by the surrounding mountains. Waterfalls cascade to the hangar below, framed by boulders and perennial wildflowers.
67x67x15.8′ clear Hangar with 60′ wide door has a custom hi-gloss rustic epoxy stained floors, a hangar-wide air compressor system with easy-accessible chucks throughout the hangar. Gas and electric heat and a 10’ heated apron. Hangar amenities include a wet bar, refrigerator, loft office and ample storage cabinets for all your recreation equipment.
Steps from the hangar an expansive Pilots bar and game room perfect for entertaining or debriefing after an afternoon flight. Upstairs features a spacious apartment with full kitchen, bath and laundry providing spacious, private comfort for guests extended stay.
Expansive master bedroom floor plan with with sitting room (wet bar and fireplace), his and hers bathroom suites on either side of the bedroom.
• 7,500 sq.ft. Livable
• Custom Cabinets throughout, Extra Large Pantry
• Wired for automatic blinds throughout
• In-floor heat on the Main and Upper Level
• Sonic Ice machine in Main Bar
• Roughed-in Theater System
• Basement Wine Cabinet
• Drop off and Loading Zone for Suitcases in Master Closet
• Steam Shower and Laundry
4 Door 6 Car Garage
Upstairs garage apartment with Kitchen, Living, Bedroom and Bath above the Garage
SPECIFICS
The entire property features surround sound system capabilities, with Control 4 which can be operated simply by the touch of your cell phone. A top of the line security system spans the main house property for your safety and the home is pre-wired for automatic blinds discreetly behind the sheet rock for that optimum control over the in house environment. In floor heating is included on the main and upper level for the winter months, and there are heat tubes throughout the walls of the master and guest shower. Central Vac throughout the house. Real wood, hand made, custom doors throughout. Greenhouse on property. Elevator.
Main Floor
The main floor features full hardwood walnut flooring, with custom rustic alder cabinets throughout the house that provide a unique interior design. These distinctively designed cabinets surrounded a large open kitchen perfect for entertaining, complete with a Wolf 36’’ gas range and 36’’ wall oven. The open kitchen and dining area are surrounded by open floor length windows with astonishing views. Encompassing a Gas fireplace in the great room as well as a real wood fire place for the outside on the opposite side. An industrial sized large butlers pantry allows for ample storage and staged preparation. Reverse osmosis water runs throughout the house with a sonic ice machine at the main floor bar. Off the kitchen is a large laundry and mud room.
Master Floor
Enjoy a get-away all to yourself on the master suite floor. The master floor features an open sitting area for relaxation with spectacular views of Ferry Peak and the sound of the streaming pond below. The room is complete with a mini-bar, sink and fridge and gas fireplace. Two full separate bathrooms allow for spacious and private areas. The “her” master bath has both a drop off and loading zone for suitcases, custom storage cabinets for all your necessities as well steam shower, bidet and large closet. The “his” master bath comes with walk in shower, complete with his own urinal and toilet. Accompanying the relaxing bedroom is a large laundry and craft room. You may never want to leave this floor!
Garage
Attached to the house by a breezeway for easy winter access, the 5 door, 6 car garage features a loft apartment above. Host your guests in luxury with views of beautiful scenery and a rustic feel.
Basement
The uncompleted basement is ideal for your own personalization, featuring pre-wiring for a theater room and plumbing capabilities for a bar.
Hangar
The 67 X 67’ x 16’ hangar is well equipped for all of your air travel needs. Featuring gas and electric heat, the apron of the hangar is heated approx 10’ to allow for even heating in the coldest of winter months and keep snow from the door. An air compressor with air drops throughout the hangar.
Attached is a fully operative hangar house, perfect for guests or employees. A two floor home, the attachment is complete with a full kitchen, living room, bedroom and laundry.
Bill Wiemann, Associate Broker
Pilot and Real Estate developer, Bill enjoys his natural talent and vision for creating beautiful neighborhoods. With successful communities built in North Dakota, Arizona and the Alpine Airpark in Wyoming, he brings this experience to Real Estate of Star Valley. Call Bill for more information.
701-367-6161
bill@wjwholdings.com
Marion Schulte, Realtor
Marion is a New Zealander who is proud to call America and the Alpine Airpark Wyoming home. She has a passion for fly fishing and aviation, and specializes in the Airpark Hangar Homes at 46U – Alpine Airpark.
307-248-2073
kiwimarion@gmail.com
Alex Hermel, Real Estate Agent
Originally from Minnesota. Alex has been coming to Wyoming for 6 years and has finally decided to call Alpine home. He brings a passion for aviation and real estate to the Alpine Airpark. In his spare time he enjoys snowmobiling and skiing.
507-317-2582
ajhermel@gmail.com



