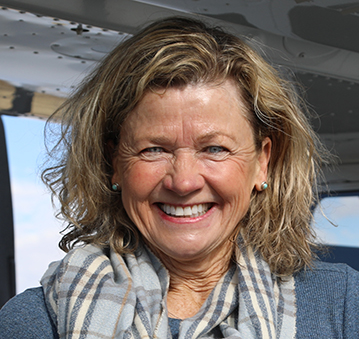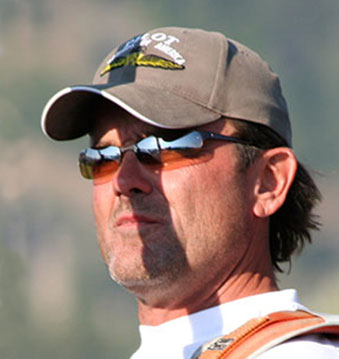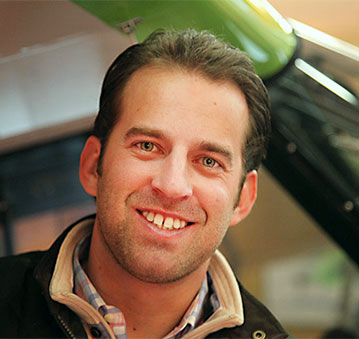SOLD!
Mountain Modern Luxury with Runway frontage.
This custom home on the world renowned Alpine Airpark, emphasizes the very best in unique design features while capturing the breath-taking views surrounding the Airpark. The home is imbued with luxurious living in mind – from the gourmet chef’s kitchen to the Master suite and master bath that includes soak tub, double showers and sitting area. The large dining area overlooks the airpark and mountains while the living area is warmed by a large fireplace with steel surrounds. The home is especially favorable to entertaining with guest rooms and a wet bar downstairs that opens up onto a private, sheltered paved courtyard with gas fire pit and custom wood burning pizza oven. For the pilot, the hangar takes center stage with polished concrete floors, wood ceilings, large fans and stained inlay compass rose. For the outdoorsman, custom storage cabinets, fly-rod and fly tying area, and glass doors that open to the courtyard. Make this your permanent Wyoming dream home and enjoy all the benefits of Wyoming living, or fly in for the summer, long weekends or skiing at the Jackson Hole Mountain resort, only an hour away.
Home Features:
• 4,751 square feet of living space
• Three bedroom, Three full bathrooms, Two Powder baths, Game room
• 63’6” x 68’ Hangar with Schweiss 60×16 hangar door (designed for midsize jet or turbo prop)
• Large two car attached garage & detached 2 car toy barn for the toys.
Entry: Tiled, bench seating, coat closet.
Full Bar: Wine tower, ice maker, beer fridge, sink, R/O water dispenser
Kitchen: Viking range, Subzero 26” all fridge, 26” all freezer, Miele dishwasher, walk in open shelf pantry, large 8 foot white quartz long island, butcher block prep area, trough vegetable sink, double commercial sink clean up area, heat lamp, under counter drawer microwave.
Dining: Views over the runway and surrounding mountains from custom table with bench seating, arthouse lighting fixture
Living Room: Large steel surrounded gas fireplace, wet bar/coffee bar with bar sink, icemaker, under counter beverage fridge and wine cooler.
Master Suite: Entry via Stone & glass enclosed walkway overlooking roof garden, marble counter tops, double sinks, soak tub, his and hers shower heads, bidet, custom mirrors and lighting, heated floors and towel bar, gas burning fireplace in bedroom, tall sliding barnwood and steel privacy doors between bathroom and bedroom, gas burning fireplace and glass doors that open out onto balcony, walk in closet with custom drawers and fixtures, washer and dryer for convenience.
Guest Suite: Gas fireplace, bathroom with two sinks, custom mirrors, walk in closet, heated towel bar and in floor heating.
2nd Guest/ Bunk Room: custom designed barn wood bunks each with own lighting and power point/phone charger, walk in bathroom suite with large trough sink with double faucets, in floor heating.
Game Room: Large game room with powder room for convenience, wood burning fireplace, room for foosball, shuffle table or table tennis. Guaranteed fun & entertainment for guests.
Laundry Room: Tiled, full sized washer and dryer and folding area with supply cupboards.
Hangar: 63’6”x 68 hangar with 60×16 clear Schweiss bi-fold door, polished concrete floors with inlaid compass rose, compressor, wood ceilings and walls, work area with sink, gun cleaning bench, fly rod storage cupboards, cleaning & supplies cupboards, office area, attached powder room, heated glass garage door that opens up to outdoor courtyard.
Garage: Attached two car garage, custom dog washing tiled shower area, wood ceilings and storage.
Toy Barn/Garage: Detached oversized two car garage and room for your summer and winter toys or workshop.
Courtyard: Paved with flower and grass borders, tea lights above for evening dining ambience, gas fire pit, wood-burning pizza oven, large wooden deck for dining area, sheltered and private.
And More: Pella windows throughout, hardwood floors throughout, custom art lighting, custom designed steel and wood stairway to upstairs, Climate control for year-round living, security cameras, subdued outdoor lighting, wood fire pit & seating area by runway for night sky viewing, fully landscaped with sprinklers, buck rail lodge pole fencing, Wyoming style log driveway entry. Price includes custom furniture as per inventory.
Marion Schulte, Realtor
Marion is a New Zealander who is proud to call America and the Alpine Airpark Wyoming home. She has a passion for fly fishing and aviation, and specializes in the Airpark Hangar Homes at 46U – Alpine Airpark.
307-248-2073
kiwimarion@gmail.com
Bill Wiemann, Associate Broker
Pilot and Real Estate developer, Bill enjoys his natural talent and vision for creating beautiful neighborhoods. With successful communities built in North Dakota, Arizona and the Alpine Airpark in Wyoming, he brings this experience to Real Estate of Star Valley. Call Bill for more information
701-367-6161
bill@wjwholdings.com
Alex Hermel, Real Estate Agent
Originally from Minnesota. Alex has been coming to Wyoming for 6 years and has finally decided to call Alpine home. He brings a passion for aviation and real estate to the Alpine Airpark. In his spare time he enjoys snowmobiling and skiing.
507-317-2582
ajhermel@gmail.com



